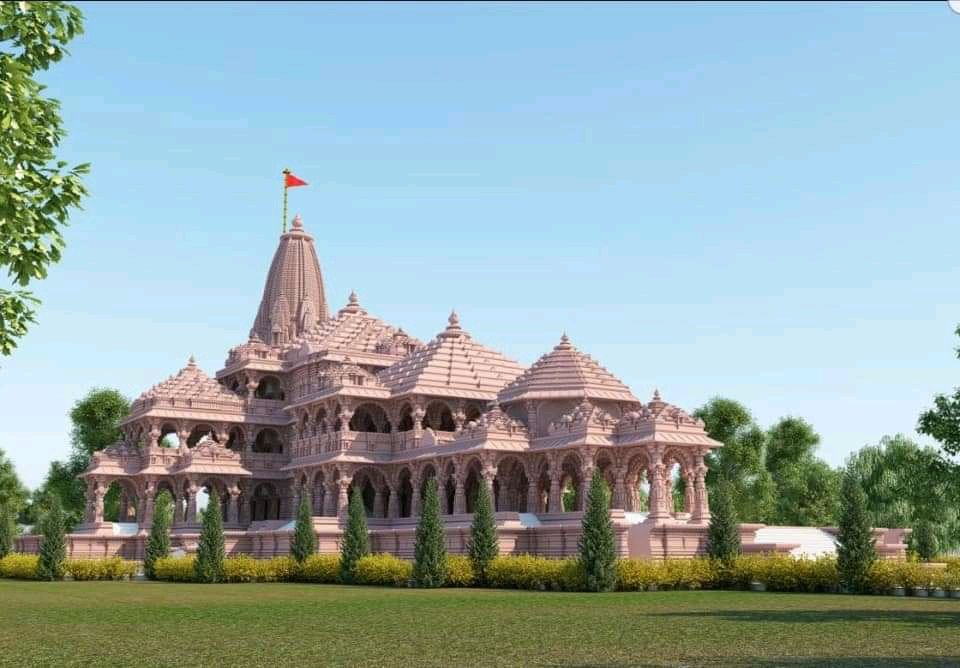
Do You Know who approved the design of the Ram Mandir?
The reconstruction of the Ram Temple in Ayodhya has begun with the grand ‘Bhoomi Pujan’. The Ram Temple is being built by the Sompura family of temple architects. The dream of the Ram Mandir is centuries-old while the structure started taking shape more than 30 years ago. The Journey began when patriarch Chandrakant Sompura first visited the site where the Babri Masjid once stood, with the Vishwa Hindu Parishad (VHP) president Ashok Singhal. Industrialist Ghanshyamdas Birla asked him if he would take up the Ram Mandir project, and introduced him to Singhal. Sompura had worked on several of the Birla temples then. From then to today, August 5, is the longest time a project commissioned to the Sompuras has taken for the ground-breaking, says the patriarch, whose family has designed around 200 temples in India and abroad.
Sompura did not go to the site because of his age and the coronavirus pandemic. But his son, Ashish, 49, who has made the site plan of the Ram Janmabhoomi temple, is in Ayodhya to work out the details with Larsen & Toubro, the company that has been awarded the contract to build the temple.
Divine architect Vishwakarma's inspiration in Ram Mandir design
The Sompuras believe that their ancestors were taught the art of temple building by the divine architect Vishwakarma himself. Chandrakant Sompura did not go to any formal school of architecture, having learned it from his grandfather and father and the shastras, he says — his sons and others who joined in the temple project are, however, trained engineers or architects.
From the time when Sompura first went inside the garbha griha at the site in Ayodhya, measuring it with his footsteps as he was not allowed to take any instruments, the site was out of bounds — and restrained the architects from drawing up plans for the future temple. Back then, Sompura would make the primary pencil drawing, and the inking would be done by experts, on tracing paper.
Sompura had drawn up 2-3 plans for the temple, one of which was approved by the VHP, which had then taken up the task of building the temple. A wooden model was made, and at the Kumbh Mela that followed, the model was placed before the assembled sadhus, who gave their approval.
The demolition of the Babri Masjid plunged the country into communal violence. The temple project, however, got a boost — now that the mosque was no longer there, the possibility of building the temple at the site believed to be the actual birthplace of Ram Lalla had opened up.
Between 1992 and 1996, work on the temple went on in full swing in the ‘karyashala’ in Ayodhya, and components of the temple were crafted. But then the VHP ran out of funds, got engaged in litigation, and work slowed down. At that stage, there would be just 8-10 artisans at the site. Hope skyrocketed in November 2019 after the Supreme Court awarded the entire land for the building of the temple. The VHP had commissioned the building of the temple to three contractors, who have now been replaced by L&T
The last time Sompura himself went to Ayodhya was around five years back. His sons Nikhil, 55, and Ashish have taken over the execution of the project, and Ashutosh, 28, the civil engineer son of Nikhil, has joined them after training for two years in temple architecture through site visits and homeschooling.
The Temple Tower will be built over the 'Garbha Griha'
The temple has been planned in the Nagar ‘shaili’ (a style of temple architecture where the temple tower is built over the sanctum sanctorum. The other major style is the Dravidian, which includes gopurams), and is far bigger than what had been originally planned.
Three more spires have been added, one in front and two at the sides, to extend the gudh mandap (the covered porch); the number of columns has gone up from around 160 in the original plan to 366 (160 on the ground floor, 132 on first floor, 74 on second floor); the width of the stairway to the ‘Ram Darbar’ on the first floor has been expanded from 6 feet to 16 feet. The height of the temple has been increased from 141 feet to 161 feet, its width from 160 feet to 235 feet, and its length from 280 feet to 360 feet.
The expansion was made because the government wanted space for “more people”, says Ashish. As per the plan, each column will have 16 idols, which will include the ‘Dashavataras’, the ‘chausath joginis’, all the incarnations of Shiva, and the 12 incarnations of the Goddess Saraswati.
The unique feature of the Ram Mandir will be the octagonal shape of the sanctum sanctorum, in keeping with the design provided in the shastras for a temple dedicated to Lord Vishnu.
Four defining features of the Ram Temple
The Ram temple, will be on a raised platform, and will have the four features of a typical Hindu temple: the ‘chauki’ (verandah), ‘nritya mandap’ (semi covered porch), ‘gudh mandap’ (covered porch), and ‘garbha griha’ (sanctum sanctorum), aligned on a single axis. The original would have used up to 3 lakh cubic feet of sandstone; an additional 3 lakh cubic feet will now be needed, which will be mined at Bansi Paharpur in Rajasthan.
The Sompuras had initially estimated the construction to be completed in three and a half years, but the pandemic could push it back by another 6-8 months.
#RamMandir #RamMandirInAyodhya #ramjanambhoomi #VishwaHinduParishad #VHP #Ashok Singhal #Ghanshyamdas Birla #Sompura
Comments
Post a Comment